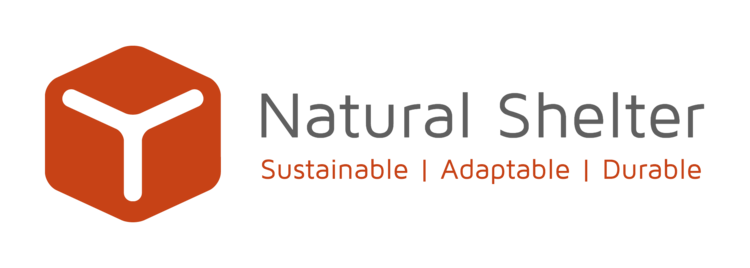Accoya Natural Shelter | Standard Goods & Services
Our shelters come fully equiped and ready for service as standard.
Included Goods
Seating
Bench Seating: 90mm x 290mm (between 1000mm-4000mm length). Laminated engineered wood.
Perch Seating: 90mm x 290mm (between 1000mm-3000mm length). Laminated engineered wood.
Finished in Osmo Natural Oil and end grain sealer or equivalent.
Seat Handles / separators in A4 Stainless Steel
DDA compliant seats and wheelchair recessed waiting areas as required.
Electrical
LED Lighting: TfL Approved Zeta Mains/Solar 6W LED Light 96 LED Strip with Prismatic Diffuser
Quantity appropriate for shelter size (one every 2m).
Wiring: Conduit and wiring loom for Lighting back to shelter Feeder box as required.
Electrical Housing: Accoya box with wire management and junction box for customer to connect shelter lighting to mains supply.
Glazing
Shelter glazing and its installation. 10mm Toughened Clear Safety Glass / machine polished edges
Glazed roof and installation in 13.5mm Toughened Laminated / Opaque White Interlayer / Machine polished edges.
Fixtures & Fittings
All screws and external fittings in A4 grade Stainless Steel as standard. Tamper proof screws used throughout.
Precision CNC jointing system (OEM patented).
Timber Components
Accoya plank and glulam wood components fully planned and fine sanded throughout; Finished in Remmers GW-310 (RC360) and end grain sealer or equivalent. Accoya warranty details available here.
When agreed, shelter roof and other components in fully painted Medite Tricoya Extreme - 18mm thickness.
Included Services
Design Support
Design and development advice throughout the shelter commission.
Reasonable design revisions within the quoted price that relate to the order and do not cause significant delay or interfere with the manufacturing and delivery schedule.
Design and development services to final shelter specification, including 2D/3D CAD, technical support and structural engineering for regulation and legislation purposes.
Product manufacturing and supply chain management.
Subcontractor advisory support as required to install the goods.
Management and coordination of Natural Shelter staff and subcontractors Risk Assessment and Method statements (RAMS).
Meetings
Attending project management and development meetings.
Site Visits.
One site visit (1 day) during installation to support contractors if required.
Project Management.
Project management, compliance and support to subcontractors within the Terms and Conditions for the goods and services supplied by Natural Shelter.
Keeping the customer informed regarding the design and manufacture of their order.
Optional Items
The following items are available and priced on application.
Guttering
- Rainwater guttering and drainage.
Integrated Digital Services
- RailPoint 42” HelpPoint, Emergency & Information Buttons and HD CIS in one integrated unit and built into Natural Shelter.
Communications Box
Secure boxed area designed to fit seamlessly into the shelter, housing station services such as junction boxes, 19” racks and ICS. Optional bespoke design and development for specific ICT needs at very competitive cost.
Finishes
- Bespoke RAL matched paint treatments and finishes to match customer branding can be specified.
- Bespoke, additional CNC machining for decorative and branding enhancements.
Bespoke Design Services
- Additional Design Services not included in proposal can be commissioned at competative cost.
Storage
- Storage is provided at no cost for 30 days upon completion of each shelter, after which charges apply.
Glazing (HS)
- Heat Soaked, 10mm Toughened Clear Safety Glass / Machine polished edges / 3x100% Etch Opacity manifestation circles. Note: Heat Soaked glass can be supplied at extra cost if required.
